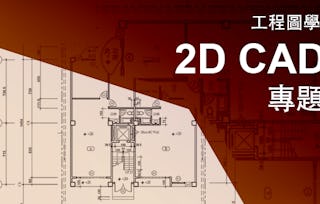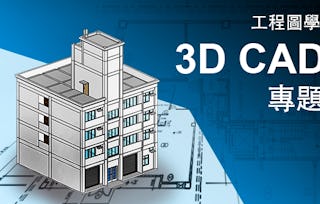腦袋裡常裝著許多立體物件的形貌,想分享出來,可是不知道怎麼表達?怎麼將心中那個立體的形象,「繪製」出來呢?3D建模技術,幫助我們建構最直觀可以理解的立體模型,跳過利用平面圖解讀三維物體的過程,最能直接有效地表達我們的想法。

工程圖學 3D CAD

工程圖學 3D CAD
This course is part of CAD/BIM技術與應用 Specialization

Instructor: 康仕仲
7,780 already enrolled
Included with
94 reviews
Skills you'll gain
Details to know

Add to your LinkedIn profile
4 assignments
See how employees at top companies are mastering in-demand skills

Build your subject-matter expertise
- Learn new concepts from industry experts
- Gain a foundational understanding of a subject or tool
- Develop job-relevant skills with hands-on projects
- Earn a shareable career certificate

There are 7 modules in this course
歡迎來到CAD/BIM專項課程的《工程圖學 3D CAD》,想了解這門課?所有資訊請看這!告訴你所有修課應知道的事,以及如何準備軟體。
What's included
4 videos6 readings
第一個教學範例,第一次使用SketchUp要會什麼?從最基本的繪製一條線,形成一張面,到拉出一塊體積,本模組介紹SketchUp建立立體模型最核心也最常用的推拉工具,以及如何判別鎖點,如何等分線段等等,和其他實用的輔助按鍵功能。
What's included
4 videos1 assignment1 peer review
「移動」工具也可以是變形、雕塑模型的好工具,在畫房子的範例中,你會學到如何從一塊長方體,以一條線,和移動工具,將長方體變成一棟斜屋頂的小房子,還有畫弧工具,以及平面交集功能,快來看看這些技巧如何搭配應用,繪製出一棟精緻的小房屋!
What's included
3 videos1 assignment1 peer review
怎麼畫出一顆球體?!本範例要介紹各位SketchUp建模強大的「路徑跟隨」功能,只要你有一條路徑,一張截面,你就能掃出各式各樣的弧面。以及教你如何輸入旋轉複製指令,複製出物件並呈你要的方式均勻排列。最後,是上色工具「油漆桶」,為潔白的模型,增添美麗的色彩吧!
What's included
3 videos1 assignment1 peer review
窗簾的皺褶怎麼繪製?用什麼技巧,可以將一條曲線,向第三維方向長出一張曲面?本模組介紹「比例工具」的使用,平移複製指令,鏡射的方法以及柔化平滑邊緣功能,美化窗簾表面。本範例透過畫窗簾,讓大家見識SketchUp看似平凡的工具,經過巧妙的搭配應用,也能創造出厲害的效果!
What's included
3 videos1 assignment1 peer review
本模組介紹的實心工具,【屬於SketchUp Pro 付費專業版才有的功能】,因此在這個模組,各位不必繳交作業。在此提供實心工具中,「相減」技巧的介紹,這是一個相當好用的建模概念與邏輯,幫助各位在建模時想出,除了直接循著物體結果的樣貌來繪製以外,還可以採取什麼不一樣的方式,讓建模簡單化!
What's included
2 videos
學了一身SketchUp 3D建模技巧,接下來,要用這些技能做什麼呢?快來看看下一門課會帶給你什麼挑戰吧!
What's included
3 videos
Earn a career certificate
Add this credential to your LinkedIn profile, resume, or CV. Share it on social media and in your performance review.
Instructor

Offered by
Explore more from Mechanical Engineering

National Taiwan University

National Taiwan University

National Taiwan University

National Taiwan University
Why people choose Coursera for their career

Felipe M.

Jennifer J.

Larry W.

Chaitanya A.

Open new doors with Coursera Plus
Unlimited access to 10,000+ world-class courses, hands-on projects, and job-ready certificate programs - all included in your subscription
Advance your career with an online degree
Earn a degree from world-class universities - 100% online
Join over 3,400 global companies that choose Coursera for Business
Upskill your employees to excel in the digital economy
Frequently asked questions
To access the course materials, assignments and to earn a Certificate, you will need to purchase the Certificate experience when you enroll in a course. You can try a Free Trial instead, or apply for Financial Aid. The course may offer 'Full Course, No Certificate' instead. This option lets you see all course materials, submit required assessments, and get a final grade. This also means that you will not be able to purchase a Certificate experience.
When you enroll in the course, you get access to all of the courses in the Specialization, and you earn a certificate when you complete the work. Your electronic Certificate will be added to your Accomplishments page - from there, you can print your Certificate or add it to your LinkedIn profile.
Yes. In select learning programs, you can apply for financial aid or a scholarship if you can’t afford the enrollment fee. If fin aid or scholarship is available for your learning program selection, you’ll find a link to apply on the description page.
More questions
Financial aid available,

